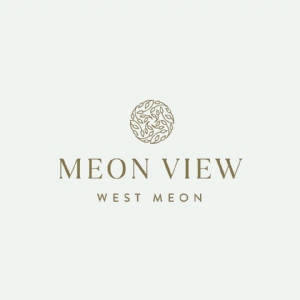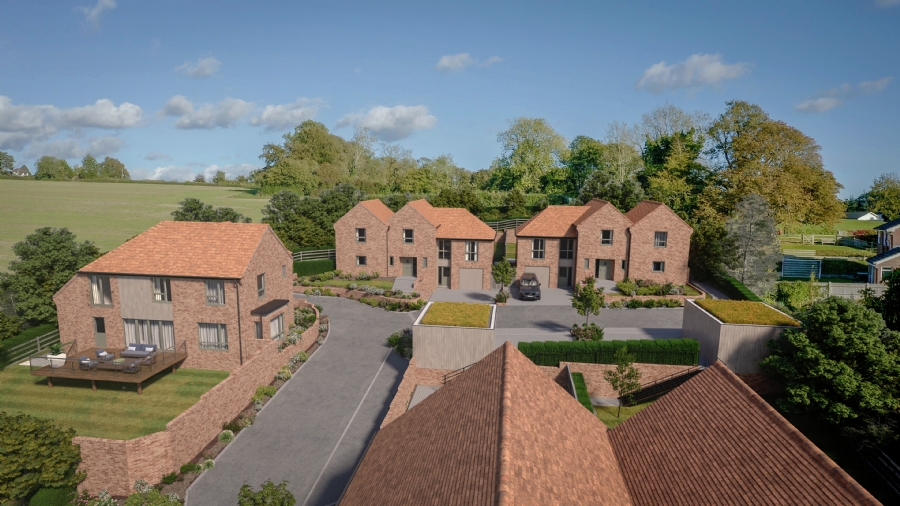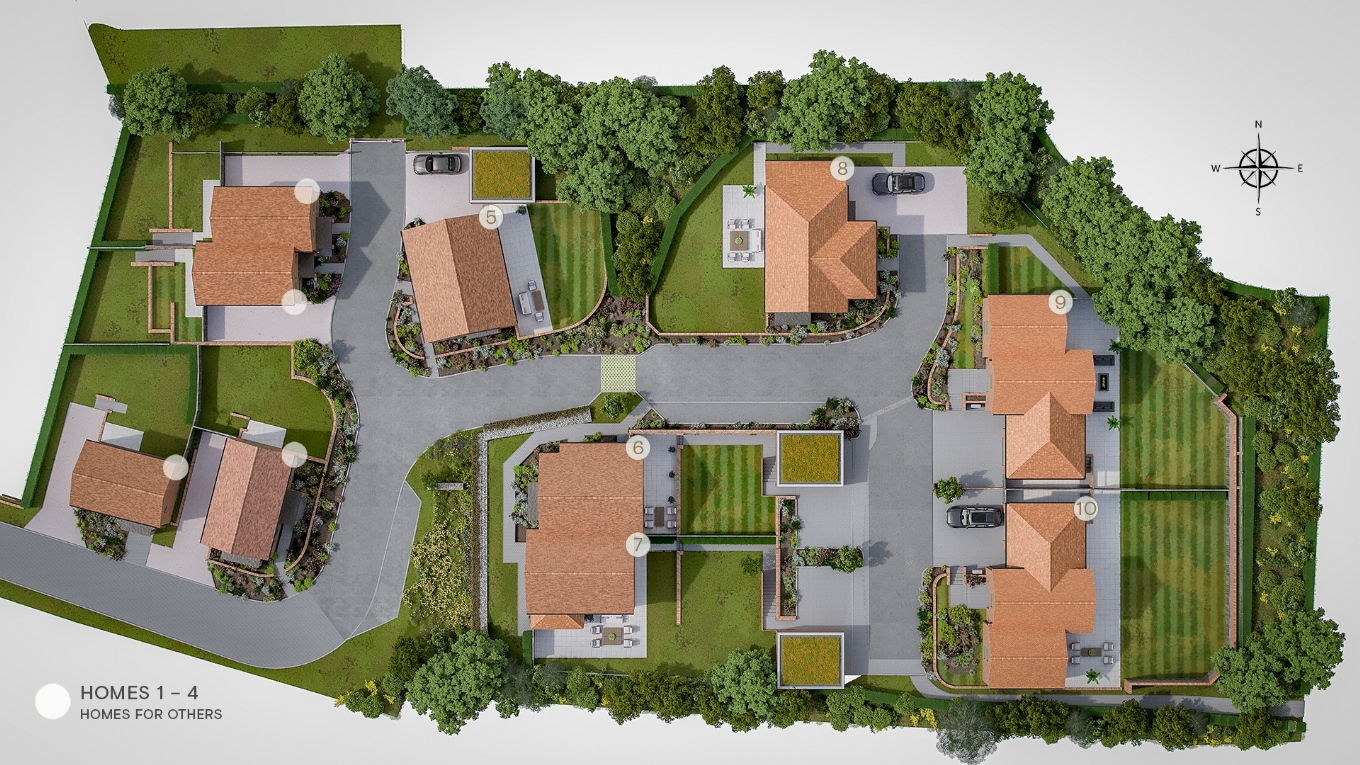- Follow us on Twitter
- Find us on Facebook
- Watch us on YouTube
- Follow us on Instagram
- Connect with us on Linkedin
Metis Homes Limited
The Old Barn,
Vicarage Farm Business Park,
Winchester Road, Fair Oak,
Hampshire,
SO50 7HD
Customer Care:
01962 893 534
customercare@metishomes.co.uk
Sales:
01962 893 545
sales@metishomes.co.uk
Land:
01962 893 535
land@metishomes.co.uk




